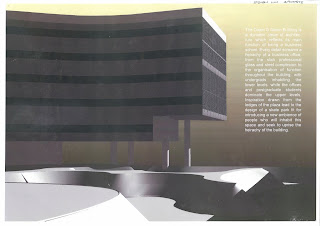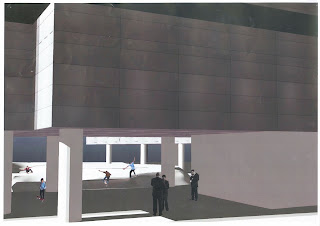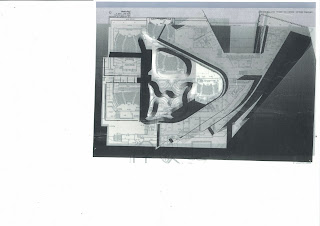.jpg)
.jpg)
.jpg)
Inhabit was a project which preached the importance of the people within a space and the interactions they had with the environment. Highly noticeable was the hierachy of the building, reflecting the true identity of a corporate business. Undergraduates restricted to lower levels, while postgraduates and office spaces dominated the majority of upper levels. Ledges in the John Hood plaza led to the inspiration of a skate park intervention within the plaza of the building which carved its own identity into both the fisher and paykel building, as well as the owen g glenn. Its purpose to disrupt the major population of business and commerce students and staff, was paired with the intention to integrate a new ambience of inhabitants that would interact with the building. The fluid forms trying to mimic that of the Owen G Glenn building's facade as well as the major "islands" are reflective of the forms of the lecture theaters below; in a sense, releasing a bold statement and bringing attention to the undermined undergraduates' realm below. Slits in the concrete skating arena, allow thin shafts of light to penetrate the Earthly barrier, and into the domain below, the shadows of skaters hopefully inducing reactions and interactions with people below. This introduction of a new movement, both literal and figurative, illustrates a whole new way of inhabiting this space, potentially allowing access through to lectures via skateboarding, as well as the implications to the current inhabitants who are now forced to co-exist with a new breed of people. This intended upheaval of hierachy and disruption is a chaotic challenge to inhabitants' ideas of this space, and experiments with how inhabitants must reform and react to an intervention of architecture.

